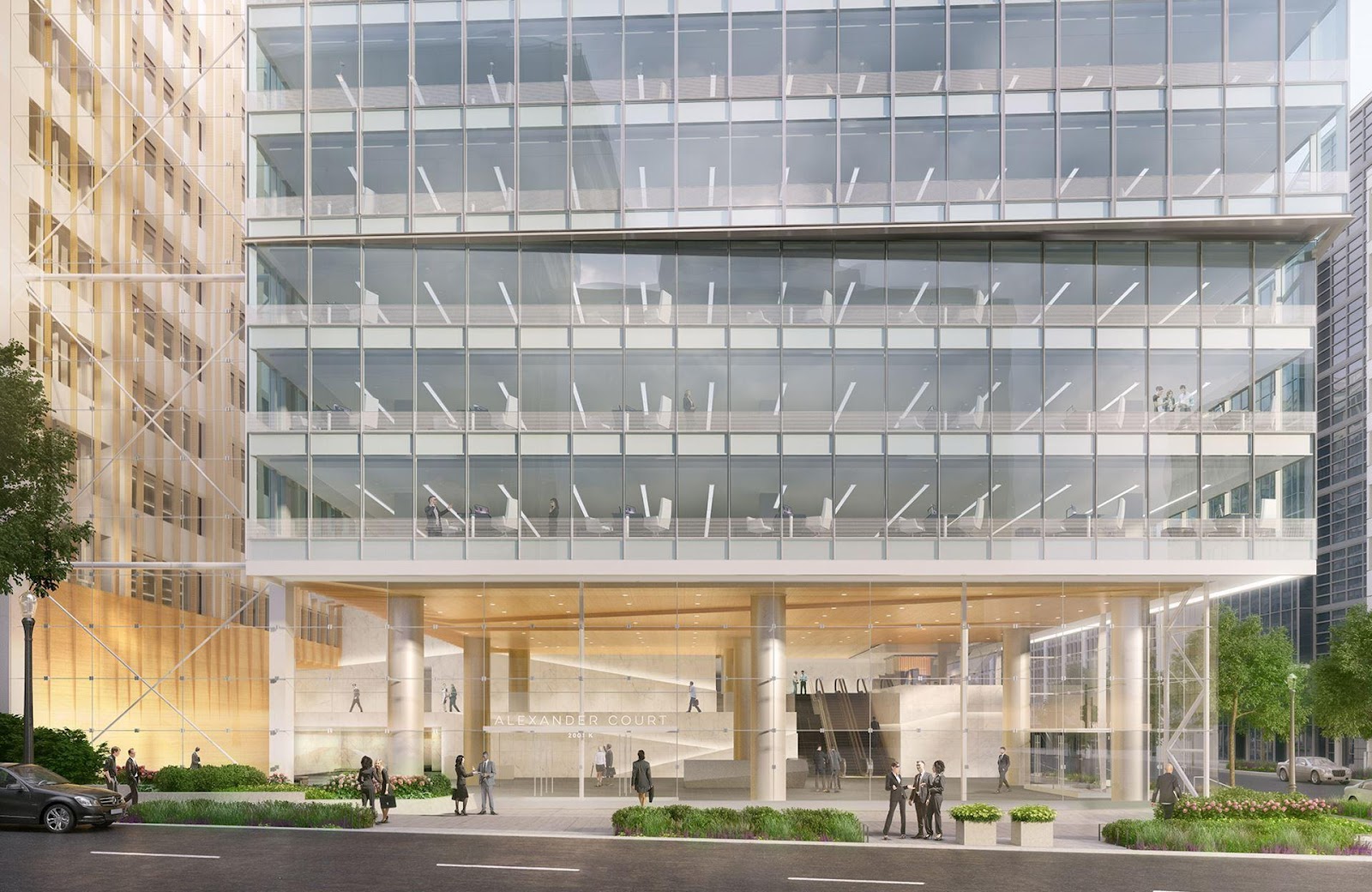
On January 23, Mike Goss of Rathgeber/Goss Associates and David Smith of Holbert Apple Associates presented a case study on the Alexander Court Vertical Expansion to a group of SEA-MW YMG members.
The project consisted of a major building repositioning in the core of Washington D.C.'s central business district. The upgrade involved combining 2000 L St NW, an 8-story office building with 3 levels of below ground parking, with an 11-story office building. The result is an entirely redesigned building that connects both original buildings with a modernized 2-story atrium. The final product has over 1,000 linear feet of window line per floor and nearly 800,000 sf of state-of-the-art office space. Originally constructed in 1966, with structural design by T.Y. Lin, 2000 L Street was one of DC's first cast-in-place post-tensioned concrete office buildings. The existing structure is unique using 8" thick slabs to create 41'-0" bays with 15ft cantilevers at the east and west and a 10 feet cantilever at the north and little to no mild reinforcing steel within the 2-bay post tensioned slab.

Success on this project was made possible because of collaboration from several members of the SEA-MW community. The project's Structural Engineer of Record Rathgeber/Goss Associates along with Holbert Apple Associates, hired by the general contractor for construction phase design assistance, and the strengthening engineering division of Structural, a specialty contractor, all played a significant role in the project.
Michael Goss described the challenges his firm encountered as they designed a 4-story vertical expansion. Design challenges to overcome included the need to provide a lateral system for the taller structure, and upgrading foundations to support the new shear walls that were added. Design of the new vertical structure included significant web openings to allow for ductwork layout to achieve the most efficient building height. They also had to find creative solutions for new slab extensions, and to create a new 2-story lobby space.

Holbert Apple’s involvement in the project started by providing temporary support design and consultation services for the demolition that created the 2-story lobby. Coordination between HAA, RGA, Structural, and the GC was required to complete the lobby demolition and new work. David Smith also described the various other tasks that HAA provided design services for, including support of tower cranes, temporary support at penthouses, and assistance in resolving unforeseen field conditions.


